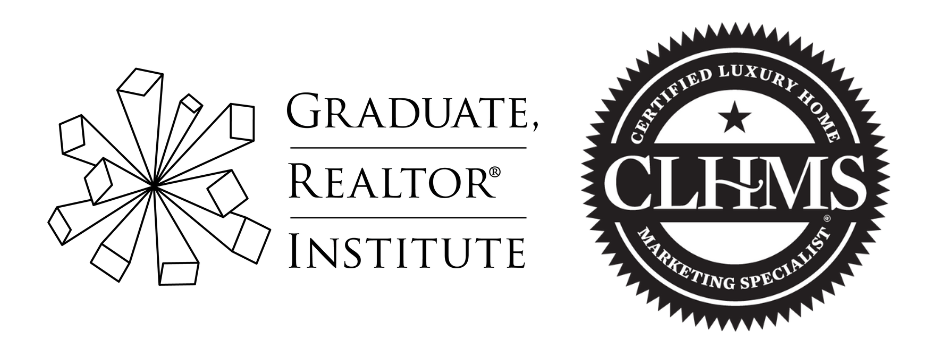


Sold
Listing Courtesy of: Arizona Regional MLS / Coldwell Banker Realty / Carol Campbell
5513 E Helios Drive Florence, AZ 85132
Sold on 07/14/2023
$402,000 (USD)
MLS #:
6571989
6571989
Taxes
$1,834
$1,834
Lot Size
9,048 SQFT
9,048 SQFT
Type
Single-Family Home
Single-Family Home
Year Built
2007
2007
Style
Other
Other
County
Pinal County
Pinal County
Listed By
Carol Campbell, Coldwell Banker Realty
Bought with
Cyndi Mudrenko Weiskopf, Homesmart
Cyndi Mudrenko Weiskopf, Homesmart
Source
Arizona Regional MLS
Last checked Feb 22 2026 at 12:30 AM MST
Arizona Regional MLS
Last checked Feb 22 2026 at 12:30 AM MST
Bathroom Details
Interior Features
- No Interior Steps
- Breakfast Bar
- 9+ Flat Ceilings
- Eat-In Kitchen
- High Speed Internet
- Pantry
- Full Bth Master Bdrm
- Kitchen Island
- Double Vanity
- Separate Shwr & Tub
- Master Downstairs
- Laminate Counters
Lot Information
- Corner Lot
- Sprinklers In Rear
- Desert Front
- Gravel/Stone Front
- Grass Back
- Gravel/Stone Back
- Irrigation Front
Property Features
- Fireplace: None
Heating and Cooling
- Electric
- Natural Gas
- Central Air
- Ceiling Fan(s)
Homeowners Association Information
- Dues: $36
Flooring
- Carpet
- Tile
Exterior Features
- Stucco
- Painted
- Wood Frame
- Roof: Tile
Utility Information
- Sewer: Public Sewer
- Energy: Solar Panels
School Information
- Elementary School: Walker Butte K-8
- Middle School: Walker Butte K-8
- High School: Florence High School
Parking
- Garage Door Opener
- Direct Access
Stories
- 1.00000000
Living Area
- 2,531 sqft
Listing Price History
Date
Event
Price
% Change
$ (+/-)
Jun 22, 2023
Listed
$420,000
-
-
Disclaimer: Listing Data Copyright 2026 Arizona Regional Multiple Listing Service, Inc. All Rights reserved
Information Deemed Reliable but not Guaranteed.
ARMLS Last Updated: 2/21/26 16:30.
Information Deemed Reliable but not Guaranteed.
ARMLS Last Updated: 2/21/26 16:30.





Description