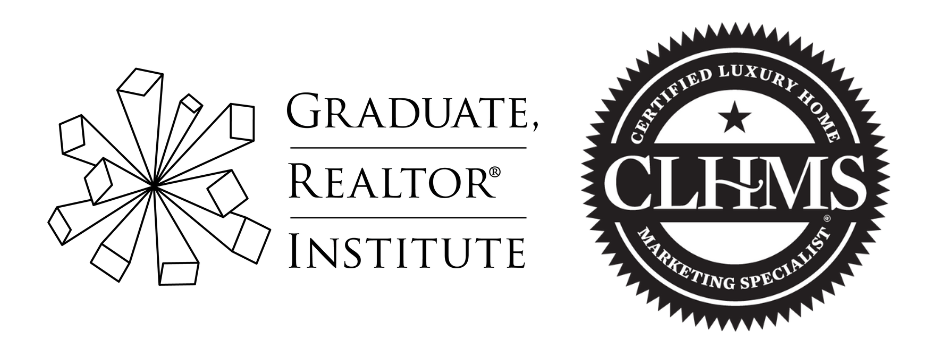


Listing Courtesy of: Arizona Regional MLS / Coldwell Banker Realty / Candice "Candy" Jenkins / Donna Hunter
13620 N 19th Place Phoenix, AZ 85022
Active (15 Days)
$575,000
OPEN HOUSE TIMES
-
OPENSat, May 1810:00 am - 2:00 pm

Description
NO HOA! Seller offering $5,000 Seller Concession to buyer at COE w/ accepted offer!! HVAC replaced June 2022, New Water Heater March 2024 , Roof replaced 5 years ago HUGE Cul De Sac LOT w/ no homes behind & Mountain views!! This fabulous location boasts quick access to the 51 hwy & 101 hwy, close to Central Phx & Scottsdale! Hiking trails at nearby Lookout Mtn & Phx mountain preserve. Close to restaurants & shopping in all directions This charming home features a sparking pool w/ large patio, big play yard, garden, 2 sheds & multiple fruit trees. This 3bed, 2.5 bath home greets you w/ a living room/dining room to entertain your guests. Then a separate family room open to the kitchen that overlooks the immense backyard. All bedrooms upstairs w/ a 1/2 bath down & large utility room.
MLS #:
6701035
6701035
Taxes
$1,812
$1,812
Lot Size
10,354 SQFT
10,354 SQFT
Type
Single-Family Home
Single-Family Home
Year Built
1993
1993
Views
Mountain(s)
Mountain(s)
County
Maricopa County
Maricopa County
Listed By
Candice "Candy" Jenkins, Coldwell Banker Realty
Donna Hunter, Coldwell Banker Realty
Donna Hunter, Coldwell Banker Realty
Source
Arizona Regional MLS
Last checked May 18 2024 at 3:16 PM MST
Arizona Regional MLS
Last checked May 18 2024 at 3:16 PM MST
Bathroom Details
Interior Features
- Laminate Counters
- High Speed Internet
- Separate Shwr & Tub
- Full Bth Master Bdrm
- Double Vanity
- Pantry
- Vaulted Ceiling(s)
- Eat-In Kitchen
- Upstairs
Lot Information
- Auto Timer H2o Back
- Auto Timer H2o Front
- Grass Back
- Grass Front
- Cul-De-Sac
- Sprinklers In Front
- Sprinklers In Rear
Property Features
- Fireplace: Family Room
- Fireplace: 1 Fireplace
Heating and Cooling
- Electric
- Ceiling Fan(s)
- Programmable Thmstat
- Refrigeration
Pool Information
- Private
- Variable Speed Pump
- Play Pool
Flooring
- Tile
- Carpet
Exterior Features
- Frame - Wood
- Stucco
- Painted
- Roof: Rolled/Hot Mop
- Roof: Tile
Utility Information
- Sewer: Public Sewer
School Information
- Elementary School: Hidden Hills Elementary School
- Middle School: Shea Middle School
- High School: Shadow Mountain High School
Parking
- Rv Gate
- Electric Door Opener
- Dir Entry Frm Garage
Stories
- 2.00000000
Living Area
- 2,079 sqft
Location
Estimated Monthly Mortgage Payment
*Based on Fixed Interest Rate withe a 30 year term, principal and interest only
Listing price
Down payment
%
Interest rate
%Mortgage calculator estimates are provided by Coldwell Banker Real Estate LLC and are intended for information use only. Your payments may be higher or lower and all loans are subject to credit approval.
Disclaimer: Listing Data Copyright 2024 Arizona Regional Multiple Listing Service, Inc. All Rights reserved
Information Deemed Reliable but not Guaranteed.
ARMLS Last Updated: 5/18/24 08:16.
Information Deemed Reliable but not Guaranteed.
ARMLS Last Updated: 5/18/24 08:16.




