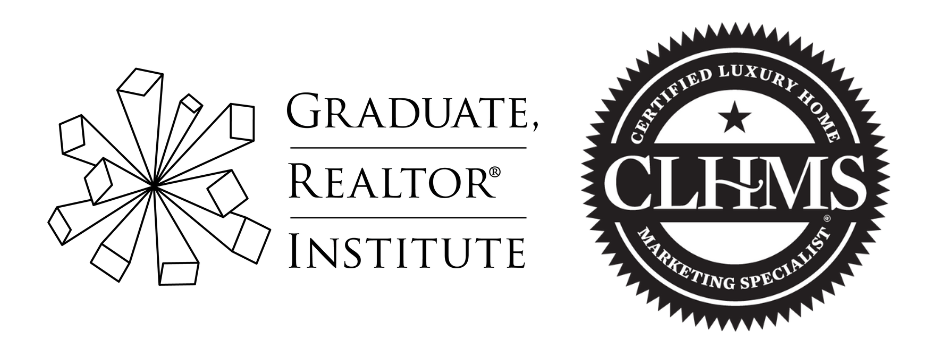


Listing Courtesy of: Arizona Regional MLS / Coldwell Banker Realty / Sandra Moses / Brock Moses
14401 N 29th Street Phoenix, AZ 85032
Active (58 Days)
$1,195,000
MLS #:
6673604
6673604
Taxes
$3,960
$3,960
Lot Size
0.34 acres
0.34 acres
Type
Single-Family Home
Single-Family Home
Year Built
1988
1988
Style
Santa Barbara/Tuscan, Contemporary
Santa Barbara/Tuscan, Contemporary
Views
Mountain(s)
Mountain(s)
County
Maricopa County
Maricopa County
Listed By
Sandra Moses, Coldwell Banker Realty
Brock Moses, Coldwell Banker Realty
Brock Moses, Coldwell Banker Realty
Source
Arizona Regional MLS
Last checked May 5 2024 at 6:11 AM MST
Arizona Regional MLS
Last checked May 5 2024 at 6:11 AM MST
Bathroom Details
Interior Features
- Granite Counters
- High Speed Internet
- Separate Shwr & Tub
- Full Bth Master Bdrm
- Double Vanity
- Bidet
- Wet Bar
- Vaulted Ceiling(s)
- Central Vacuum
- 9+ Flat Ceilings
- Upstairs
Lot Information
- Auto Timer H2o Back
- Auto Timer H2o Front
- Grass Back
- Gravel/Stone Back
- Gravel/Stone Front
- Corner Lot
Property Features
- Fireplace: Master Bedroom
- Fireplace: Family Room
- Fireplace: 2 Fireplace
Heating and Cooling
- Electric
- Ceiling Fan(s)
- Programmable Thmstat
- Refrigeration
Pool Information
- Private
- Diving Pool
Flooring
- Wood
- Tile
- Carpet
Exterior Features
- Frame - Wood
- Stucco
- Painted
- Roof: Foam
- Roof: Tile
Utility Information
- Sewer: Public Sewer
- Energy: Multi-Zones, Solar Panels
School Information
- Elementary School: Palo Verde Elementary School
- Middle School: Greenway Middle School
- High School: Shadow Mountain High School
Parking
- Side Vehicle Entry
- Separate Strge Area
- Rv Gate
- Electric Door Opener
- Dir Entry Frm Garage
- Attch'D Gar Cabinets
Stories
- 2.00000000
Living Area
- 3,359 sqft
Location
Estimated Monthly Mortgage Payment
*Based on Fixed Interest Rate withe a 30 year term, principal and interest only
Listing price
Down payment
%
Interest rate
%Mortgage calculator estimates are provided by Coldwell Banker Real Estate LLC and are intended for information use only. Your payments may be higher or lower and all loans are subject to credit approval.
Disclaimer: Listing Data Copyright 2024 Arizona Regional Multiple Listing Service, Inc. All Rights reserved
Information Deemed Reliable but not Guaranteed.
ARMLS Last Updated: 5/4/24 23:11.
Information Deemed Reliable but not Guaranteed.
ARMLS Last Updated: 5/4/24 23:11.







Description