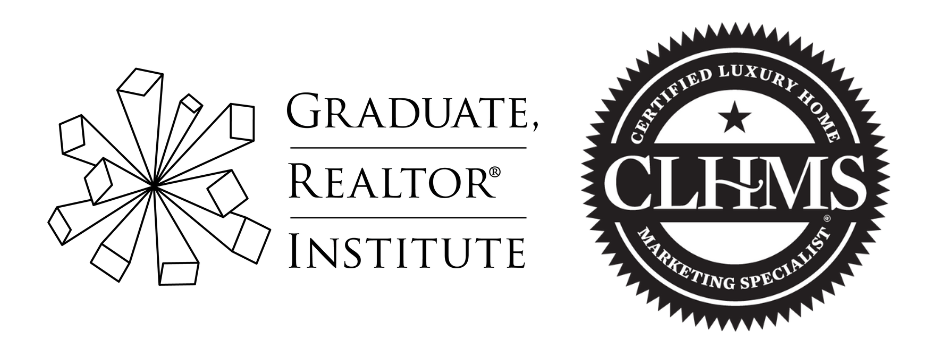


Sold
Listing Courtesy of: Arizona Regional MLS / Russ Lyon Sotheby's International Realty
4610 E Cheery Lynn Road Phoenix, AZ 85018
Sold on 06/11/2019
$820,000 (USD)
MLS #:
5854740
5854740
Taxes
$3,752
$3,752
Lot Size
0.31 acres
0.31 acres
Type
Single-Family Home
Single-Family Home
Year Built
1959
1959
Style
Ranch
Ranch
Views
Mountain(s)
Mountain(s)
County
Maricopa County
Maricopa County
Listed By
Tracy Grubb Robinson, Russ Lyon Sotheby's International Realty
Bought with
Linda Carol Campbell, Coldwell Banker Realty
Linda Carol Campbell, Coldwell Banker Realty
Source
Arizona Regional MLS
Last checked Feb 21 2026 at 11:10 PM MST
Arizona Regional MLS
Last checked Feb 21 2026 at 11:10 PM MST
Bathroom Details
Interior Features
- Drink Wtr Filter Sys
- No Interior Steps
- Vaulted Ceiling(s)
- High Speed Internet
- Pantry
- Full Bth Master Bdrm
- Kitchen Island
- Double Vanity
- Separate Shwr & Tub
- Tub With Jets
- 2 Master Baths
- Granite Counters
- Smart Home
Lot Information
- Alley
- Cul-De-Sac
- Sprinklers In Rear
- Sprinklers In Front
- Gravel/Stone Front
- Auto Timer H2o Front
- Grass Back
- Auto Timer H2o Back
- Gravel/Stone Back
- Irrigation Back
Property Features
- Fireplace: None
Heating and Cooling
- Electric
- Refrigeration
- Programmable Thmstat
Pool Information
- None
Exterior Features
- Block
- Brick Veneer
- Painted
- Frame - Wood
- Siding
- Roof: Composition
- Roof: Rolled/Hot Mop
Utility Information
- Sewer: Public Sewer
- Energy: Solar Panels
School Information
- Elementary School: Tavan Elementary School
- Middle School: Ingleside Middle School
- High School: Arcadia High School
Parking
- Electric Door Opener
- Temp Controlled
Stories
- 1.00000000
Living Area
- 3,028 sqft
Listing Price History
Date
Event
Price
% Change
$ (+/-)
May 11, 2019
Price Changed
$875,000
-2%
-$20,000
Apr 27, 2019
Price Changed
$895,000
-3%
-$30,000
Apr 03, 2019
Price Changed
$925,000
-3%
-$25,000
Feb 24, 2019
Price Changed
$950,000
-5%
-$45,000
Dec 21, 2018
Price Changed
$995,000
-10%
-$105,000
Dec 06, 2018
Listed
$1,100,000
-
-
Disclaimer: Listing Data Copyright 2026 Arizona Regional Multiple Listing Service, Inc. All Rights reserved
Information Deemed Reliable but not Guaranteed.
ARMLS Last Updated: 2/21/26 15:10.
Information Deemed Reliable but not Guaranteed.
ARMLS Last Updated: 2/21/26 15:10.





Description