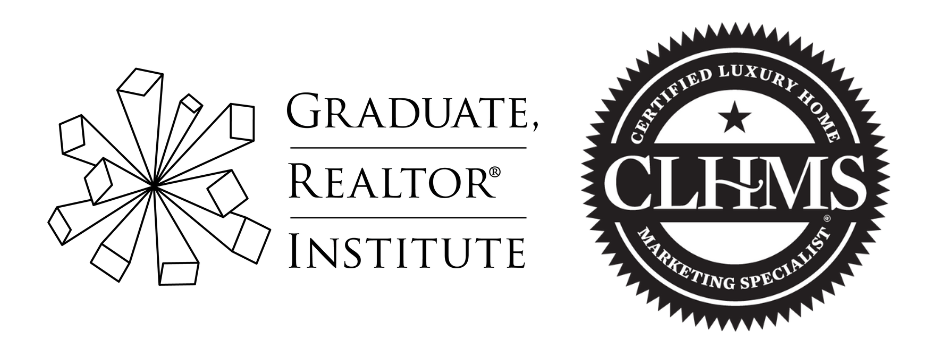


Listing Courtesy of: Arizona Regional MLS / Coldwell Banker Realty / Gary Holloway
9524 W Meadowbrook Avenue Phoenix, AZ 85037
Active (37 Days)
$455,000
MLS #:
6690453
6690453
Taxes
$2,350
$2,350
Lot Size
6,050 SQFT
6,050 SQFT
Type
Single-Family Home
Single-Family Home
Year Built
2001
2001
Style
Spanish
Spanish
County
Maricopa County
Maricopa County
Listed By
Gary Holloway, Coldwell Banker Realty
Source
Arizona Regional MLS
Last checked May 18 2024 at 1:19 PM MST
Arizona Regional MLS
Last checked May 18 2024 at 1:19 PM MST
Bathroom Details
Interior Features
- Laminate Counters
- Full Bth Master Bdrm
- Double Vanity
- Pantry
- Kitchen Island
- Breakfast Bar
- Eat-In Kitchen
- Upstairs
Lot Information
- Auto Timer H2o Front
- Dirt Back
- Desert Front
- Sprinklers In Front
Property Features
- Fireplace: None
Heating and Cooling
- Electric
- Ceiling Fan(s)
- Refrigeration
Pool Information
- None
Homeowners Association Information
- Dues: $173
Flooring
- Tile
- Carpet
Exterior Features
- Frame - Wood
- Stucco
- Painted
- Roof: Tile
Utility Information
- Sewer: Public Sewer
School Information
- Elementary School: Pendergast Elementary School
- Middle School: Pendergast Elementary School
- High School: Tolleson Union High School
Stories
- 2.00000000
Living Area
- 2,663 sqft
Location
Estimated Monthly Mortgage Payment
*Based on Fixed Interest Rate withe a 30 year term, principal and interest only
Listing price
Down payment
%
Interest rate
%Mortgage calculator estimates are provided by Coldwell Banker Real Estate LLC and are intended for information use only. Your payments may be higher or lower and all loans are subject to credit approval.
Disclaimer: Listing Data Copyright 2024 Arizona Regional Multiple Listing Service, Inc. All Rights reserved
Information Deemed Reliable but not Guaranteed.
ARMLS Last Updated: 5/18/24 06:19.
Information Deemed Reliable but not Guaranteed.
ARMLS Last Updated: 5/18/24 06:19.





Description