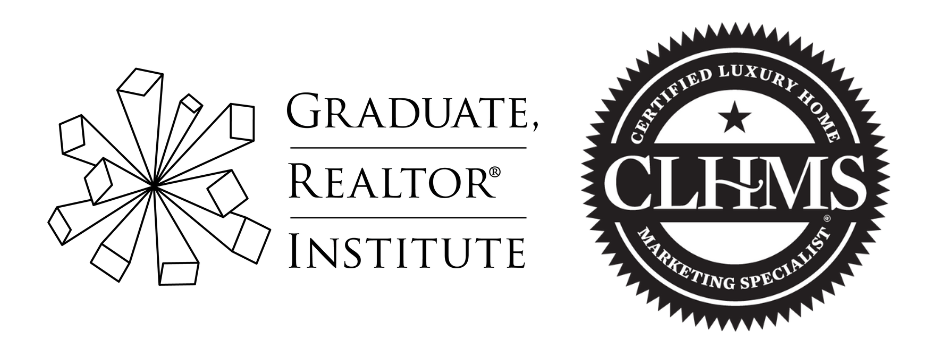


Listing Courtesy of: Arizona Regional MLS / Coldwell Banker Realty / James "Craig" Kelly
10378 E Raintree Drive Scottsdale, AZ 85255
Pending (14 Days)
$849,000
MLS #:
6702741
6702741
Taxes
$2,687
$2,687
Lot Size
5,220 SQFT
5,220 SQFT
Type
Single-Family Home
Single-Family Home
Year Built
1999
1999
Style
Spanish, Contemporary
Spanish, Contemporary
Views
Mountain(s)
Mountain(s)
County
Maricopa County
Maricopa County
Listed By
James "Craig" Kelly, Coldwell Banker Realty
Source
Arizona Regional MLS
Last checked May 20 2024 at 7:56 PM MST
Arizona Regional MLS
Last checked May 20 2024 at 7:56 PM MST
Bathroom Details
Interior Features
- Granite Counters
- High Speed Internet
- Separate Shwr & Tub
- Full Bth Master Bdrm
- Kitchen Island
- Vaulted Ceiling(s)
- Fire Sprinklers
- Drink Wtr Filter Sys
- 9+ Flat Ceilings
- Breakfast Bar
- Upstairs
Lot Information
- Auto Timer H2o Back
- Auto Timer H2o Front
- Desert Front
- Desert Back
Property Features
- Fireplace: None
Heating and Cooling
- Natural Gas
- Programmable Thmstat
- Refrigeration
Pool Information
- Private
- Variable Speed Pump
- Play Pool
Homeowners Association Information
- Dues: $147
Flooring
- Tile
- Laminate
- Carpet
Exterior Features
- Frame - Wood
- Stucco
- Painted
- Roof: Tile
Utility Information
- Sewer: Public Sewer
School Information
- Elementary School: Desert Canyon Elementary
- Middle School: Desert Canyon Middle School
- High School: Desert Mountain High School
Parking
- Electric Door Opener
- Dir Entry Frm Garage
- Attch'D Gar Cabinets
Stories
- 2.00000000
Living Area
- 2,132 sqft
Location
Estimated Monthly Mortgage Payment
*Based on Fixed Interest Rate withe a 30 year term, principal and interest only
Listing price
Down payment
%
Interest rate
%Mortgage calculator estimates are provided by Coldwell Banker Real Estate LLC and are intended for information use only. Your payments may be higher or lower and all loans are subject to credit approval.
Disclaimer: Listing Data Copyright 2024 Arizona Regional Multiple Listing Service, Inc. All Rights reserved
Information Deemed Reliable but not Guaranteed.
ARMLS Last Updated: 5/20/24 12:56.
Information Deemed Reliable but not Guaranteed.
ARMLS Last Updated: 5/20/24 12:56.






Description