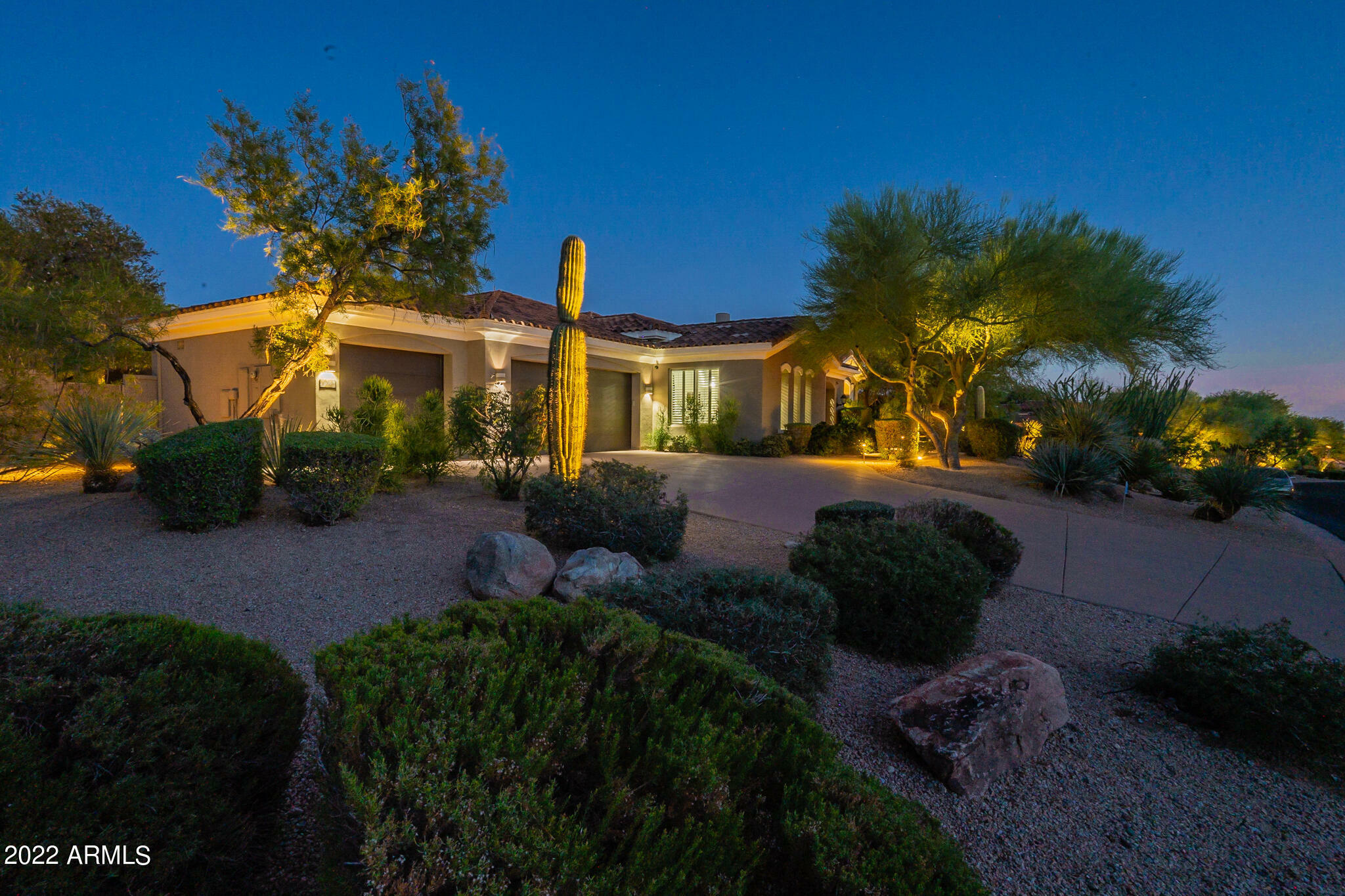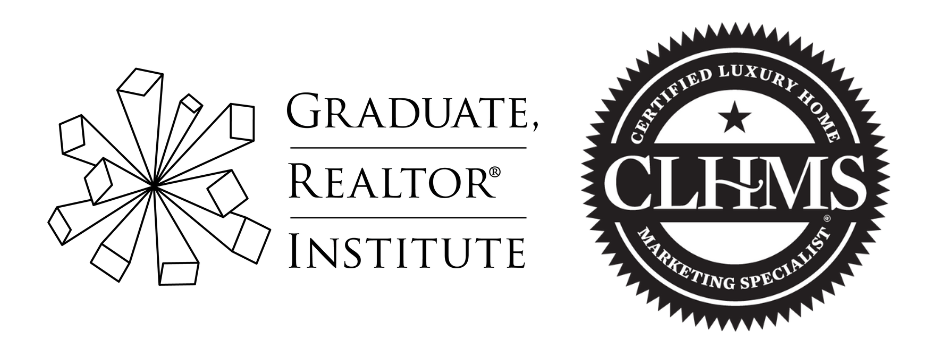


Listing Courtesy of: Arizona Regional MLS / Coldwell Banker Realty / Bruce Woods
19947 N 94th Way Scottsdale, AZ 85255
Active (63 Days)
$3,395,000
OPEN HOUSE TIMES
-
OPENSat, Dec 1410:00 am - 1:00 pm

Description
LOCATION & VIEWS. Enjoy luxury living in the highly desired gated community of La Strada : one of Scottsdale's best-kept secrets adjacent to DC Ranch. Next to Market Street and minutes from all of North Scottsdale's best dining and hot spots, golf, hiking or biking trails. EXQUISITELY REMODELED. Most recently, a full-remodel of the primary bathroom & closets. All new Wolf appliances and a large, workable kitchen is great for the chef or novice cook. Remarkable home design with impressive resort style outdoor living spaces. Expansive glass pocket doors and wall of elegant French doors paired with soaring cathedral ceilings with a grand living area allows for seamless indoor/outdoor luxury living & effortless entertaining. All while enjoying the fabulous view of the McDowell Mountains.
MLS #:
6758877
6758877
Taxes
$9,554
$9,554
Lot Size
0.68 acres
0.68 acres
Type
Single-Family Home
Single-Family Home
Year Built
2002
2002
Style
Santa Barbara/Tuscan
Santa Barbara/Tuscan
Views
Mountain(s)
Mountain(s)
County
Maricopa County
Maricopa County
Listed By
Bruce Woods, Coldwell Banker Realty
Source
Arizona Regional MLS
Last checked Nov 21 2024 at 7:05 AM MST
Arizona Regional MLS
Last checked Nov 21 2024 at 7:05 AM MST
Bathroom Details
Interior Features
- Granite Counters
- Smart Home
- High Speed Internet
- Separate Shwr & Tub
- Full Bth Master Bdrm
- Double Vanity
- Pantry
- Kitchen Island
- Wet Bar
- Soft Water Loop
- No Interior Steps
- Fire Sprinklers
- Drink Wtr Filter Sys
- Breakfast Bar
Lot Information
- Irrigation Back
- Irrigation Front
- Auto Timer H2o Back
- Auto Timer H2o Front
- Grass Back
- Gravel/Stone Back
- Gravel/Stone Front
- Desert Front
- Desert Back
- Sprinklers In Front
- Sprinklers In Rear
Property Features
- Fireplace: Gas
- Fireplace: Master Bedroom
- Fireplace: Family Room
- Fireplace: Exterior Fireplace
- Fireplace: 3+ Fireplace
Heating and Cooling
- Natural Gas
- Programmable Thmstat
- Refrigeration
Pool Information
- Private
- Lap
Homeowners Association Information
- Dues: $596
Flooring
- Wood
- Stone
- Carpet
Exterior Features
- Frame - Wood
- Stucco
- Painted
- Roof: Tile
Utility Information
- Sewer: Public Sewer
School Information
- Elementary School: Copper Ridge Elementary School
- Middle School: Copper Ridge Middle School
- High School: Chaparral High School
Parking
- Electric Door Opener
- Attch'D Gar Cabinets
Stories
- 1.00000000
Living Area
- 5,702 sqft
Location
Estimated Monthly Mortgage Payment
*Based on Fixed Interest Rate withe a 30 year term, principal and interest only
Listing price
Down payment
%
Interest rate
%Mortgage calculator estimates are provided by Coldwell Banker Real Estate LLC and are intended for information use only. Your payments may be higher or lower and all loans are subject to credit approval.
Disclaimer: Listing Data Copyright 2024 Arizona Regional Multiple Listing Service, Inc. All Rights reserved
Information Deemed Reliable but not Guaranteed.
ARMLS Last Updated: 11/20/24 23:05.
Information Deemed Reliable but not Guaranteed.
ARMLS Last Updated: 11/20/24 23:05.




