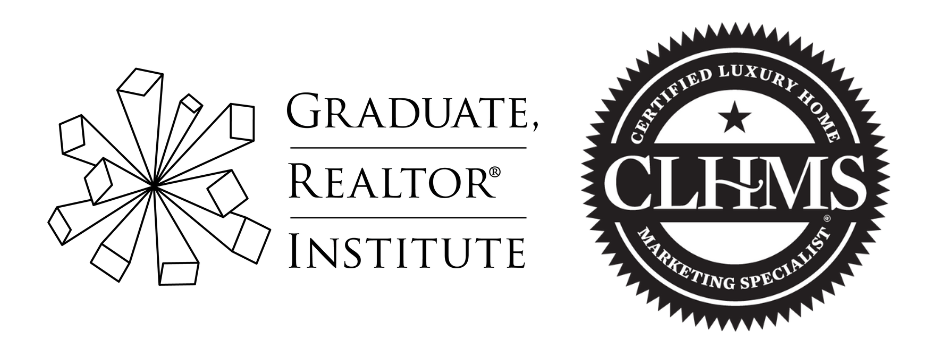


Listing Courtesy of: Arizona Regional MLS / Coldwell Banker Realty / Bruce Woods
7221 E Eclipse Drive Scottsdale, AZ 85266
Active (7 Days)
$724,000
OPEN HOUSE TIMES
-
OPENSat, May 2412 noon - 3:00 pm
-
OPENSun, May 2512 noon - 3:00 pm
Description
MLS #:
6866015
6866015
Taxes
$1,858
$1,858
Lot Size
4,904 SQFT
4,904 SQFT
Type
Townhouse
Townhouse
Year Built
2005
2005
County
Maricopa County
Maricopa County
Listed By
Bruce Woods, Coldwell Banker Realty
Source
Arizona Regional MLS
Last checked May 21 2025 at 10:21 PM MST
Arizona Regional MLS
Last checked May 21 2025 at 10:21 PM MST
Bathroom Details
Interior Features
- High Speed Internet
- Double Vanity
- Eat-In Kitchen
- Breakfast Bar
- No Interior Steps
- Soft Water Loop
- Pantry
- Full Bth Master Bdrm
- Separate Shwr & Tub
Lot Information
- Sprinklers In Rear
- Sprinklers In Front
- Desert Back
- Desert Front
- Cul-De-Sac
- Auto Timer H2o Front
- Auto Timer H2o Back
Property Features
- Fireplace: 1 Fireplace
- Fireplace: Living Room
- Fireplace: Gas
Heating and Cooling
- Natural Gas
- Central Air
- Ceiling Fan(s)
- Programmable Thmstat
Pool Information
- None
Homeowners Association Information
- Dues: $328
Flooring
- Carpet
- Wood
Exterior Features
- Stucco
- Wood Frame
- Painted
- Roof: Tile
Utility Information
- Sewer: Public Sewer
School Information
- Elementary School: Black Mountain Elementary School
- Middle School: Sonoran Trails Middle School
- High School: Cactus Shadows High School
Parking
- Attch'D Gar Cabinets
Stories
- 1.00000000
Living Area
- 1,856 sqft
Location
Estimated Monthly Mortgage Payment
*Based on Fixed Interest Rate withe a 30 year term, principal and interest only
Listing price
Down payment
%
Interest rate
%Mortgage calculator estimates are provided by Coldwell Banker Real Estate LLC and are intended for information use only. Your payments may be higher or lower and all loans are subject to credit approval.
Disclaimer: Listing Data Copyright 2025 Arizona Regional Multiple Listing Service, Inc. All Rights reserved
Information Deemed Reliable but not Guaranteed.
ARMLS Last Updated: 5/21/25 15:21.
Information Deemed Reliable but not Guaranteed.
ARMLS Last Updated: 5/21/25 15:21.





Ask listing agent about furnishings that can stay & be purchased by separate bill of sale.